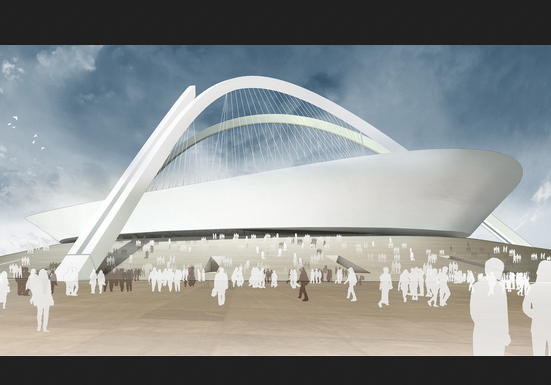In the centre the stadium has been placed on a cone-shaped plinth, while the three additional buildings have been arranged on the periphery in a triangular configuration. The symbolism of the stadium arises from the synthesis of three significant architectural elements: the stone stepped base, the curved main body of the building for the upper balcony and, above all, the loadbearing roof construction which is supported by three arches spanning the entire stadium – thus adding to the symbolism. The interior of the stadium itself is structured into a configuration of three balcony tiers.
The form of the new National Stadium incorporates and reinforces the historic identity of the city and – at the same time – provides a confident landmark for the whole country as host of the African Cup of Nations.
Design: Volkwin Marg and Hubert Nienhoff
Associate Partners: Hans-Joachim Paap, Jochen Köhn
Team members: Nikolai Reich, Martin Krebes, Barbara Düring, Torsten Weber
Structural design (outline design): Werner Sobek Ingenieure, Stuttgart
Structural design (scheme and detailed design): schlaich bergermann und partner, Stuttgart
Services engineering (outline design): Bechtold Ingenieurgesellschaft mbH, Berlin
Project commissioned by: Masterplan Libya, Tripolis, Kronberg
Client: Lidco - Libyan Investment and Development Co. Tripolis
General contractor: PORR Libya
Seats: 71,000
(Source: gmp)





